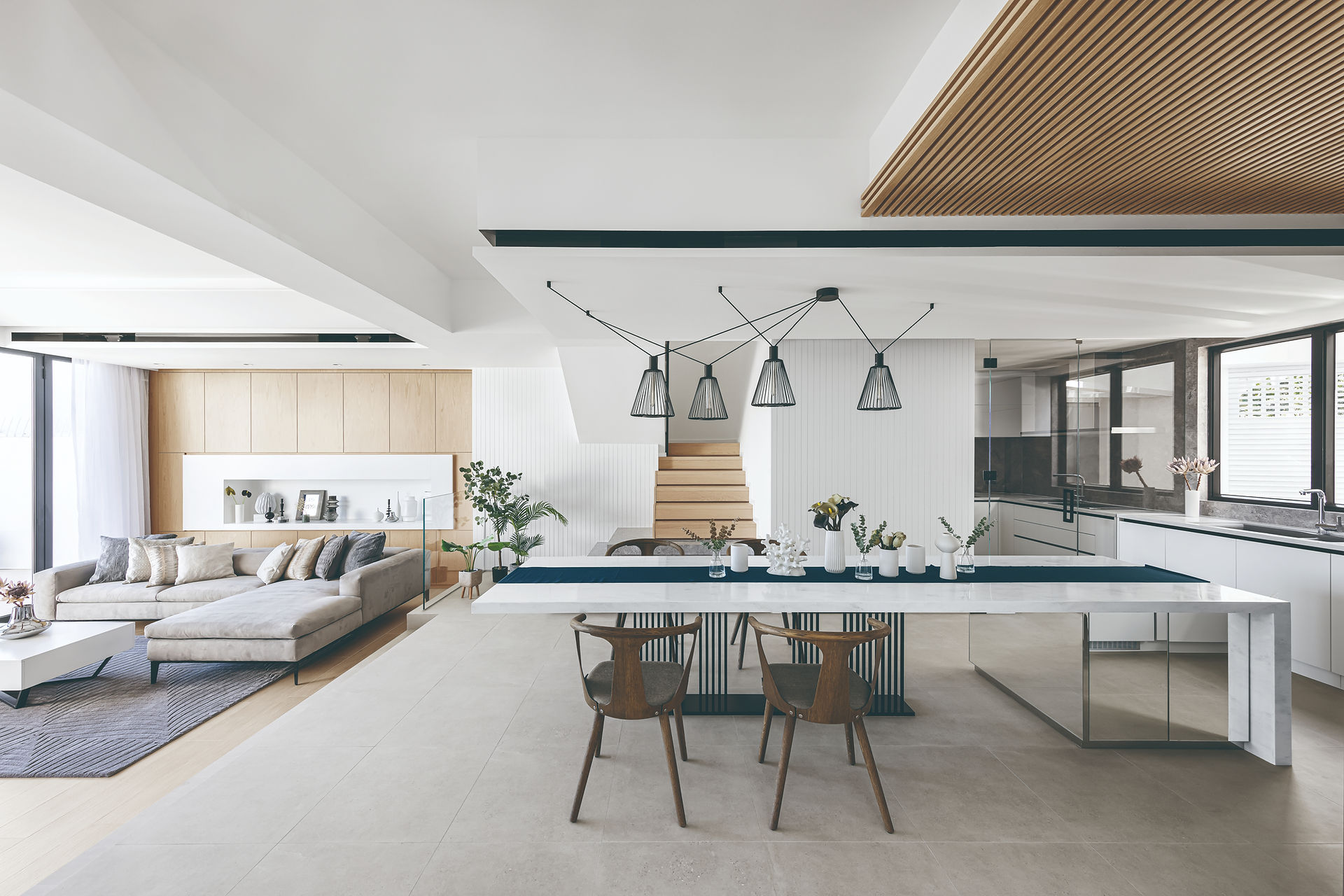Suburban Contemporary Housing Ideas That Suits Modern Families
- firstpagedigital4
- Jan 17, 2024
- 4 min read
Updated: Jan 29, 2024
In the dynamic tapestry of modern living, Raz Interiors emerges as a trendsetter, presenting a fresh and visionary approach to suburban contemporary housing.

In this blog, we present to you a home we have designed with care to meet the needs of this modern family. Here, we showcase a carefully chosen palette of materials, including wood, stainless steel, and quartz, and how we have transformed this home into a personalised sanctuary. This curated selection sets the stage for a unique and captivating experience, tailored to modern families seeking a harmonious blend of style and functionality.

A Modern Semi-Detached Suburban House Design
The semi-detached house boasts a half-level structure that sets the stage for an unparalleled living experience, with towering ceilings reaching 5.3m, orchestrating a visual spectacle that highlights the very essence of suburban luxury. This architectural wonder sets the tone for a distinctive living environment, capturing the imagination of those who appreciate the finer details in modern house design.
Living Area
Moving into the living area, the space resonates with warmth as wood tones take centre stage. The TV wall, adorned with wood veneer and wood-patterned tiles on the floor, seamlessly connects with an artistically lacquered sofa back – a design symphony that transforms the living area of suburban houses into a personalised haven. The meticulous integration of these elements crafts an atmosphere where every detail contributes to the overall harmony of the space.

Dining Area
As we venture further into the dining area, ingenuity unfolds through the seamless integration of Western and Chinese kitchen zones. Wood tones dance with white cabinets, casting a bright and inviting ambience perfect for family gatherings in suburban houses. This fusion of cultures enhances the spatial aesthetic, creating a dining environment that reflects the diverse and modern lifestyles of contemporary families.

Study Area
Transitioning to the open study area on the first floor, a picturesque oasis of inspiration awaits. Surrounded by lush mountains, this study area embodies the perfect blend of work and leisure. It's a space within suburban houses where creativity flows freely, offering an environment that nurtures inspiration and focus.

Master Bedroom
Stepping into the master bedroom, serenity is redefined through a colour scheme dominated by beige and wood tones. The TV wall, featuring luxurious marble materials, introduces sophistication, creating a tranquil retreat within this modern suburban house design. Each element is carefully curated to contribute to an atmosphere of calm and relaxation, aligning with the modern family's desire for a peaceful haven.

Master Bathroom
As you enter the master bathroom, a realm of elegance unfolds. Black and deep grey hues are complemented by opulent marble tiles, while the basin cabinet crafted from sintered stone unifies the suburban house space into a sophisticated whole. This master bathroom becomes a sanctuary within a sanctuary, combining functionality with luxurious design.

Daughter’s Room
The daughter's room unfolds as a vibrant blend of white, beige, and lively blue. Textured wallpaper and a multi-level ceiling design with wood veneer showcase Raz Interior’s commitment to crafting individualised living spaces in contemporary house design. It's a room that reflects the personality and preference of its inhabitant, creating a space uniquely tailored to her taste.
Son’s Room
In the son's room, a stylish edge is embraced with black and light grey tones. Unique design elements, including a checkered black bedhead and artistic paint on the walls, reflect a contemporary house design aesthetic in this suburban house. It's a room that caters to the son's individual taste.

Guest Bathroom
In the guest bathroom, bricks and quartz seamlessly integrate into the suburban house design. The integration of bricks introduces a grounded and textured feel, offering a visual richness that complements the modern house design aesthetic. Paired with quartz, the bathroom exudes a luxurious touch, where the interplay of textures and tones adds depth to the overall ambience.
Bar Area
The bar area is a testament to the fusion of elements, where the bold richness of black lacquer dances harmoniously with the timeless elegance of marble. The infusion of black lacquer brings a sense of modern chic, creating an atmosphere that is both refined and contemporary. The sleek, lustrous surfaces reflect light in unique ways, adding a touch of glamour to the bar area. This choice not only establishes a visual focal point but also contributes to the overall ambience, making it an inviting space for social gatherings and entertaining guests.

Crafting Suburban Sanctuaries: Raz Interiors Unique Approach to Modern Living
Raz Interiors transcends the ordinary, presenting contemporary homes that resonate with the essence of modern family life. Led by founders Rachel Poon and Zeta Chu, our team is dedicated to turning living spaces into personalised havens. Whether envisioning a suburban house with contemporary allure or infusing art into daily living, our services extend beyond the ordinary. From residential interior design consulting to construction project management, let the synergy of innovation and elegance transform your space. As you embark on your journey of modern living, let RAZ Interiors be your guiding light. Contact us today, and let’s embark on a transformative design journey together. Your dream home awaits – let's bring it to life.
Begin your journey toward spacious living with RAZ Interiors, experts in residential interior design in Hong Kong.







Comments