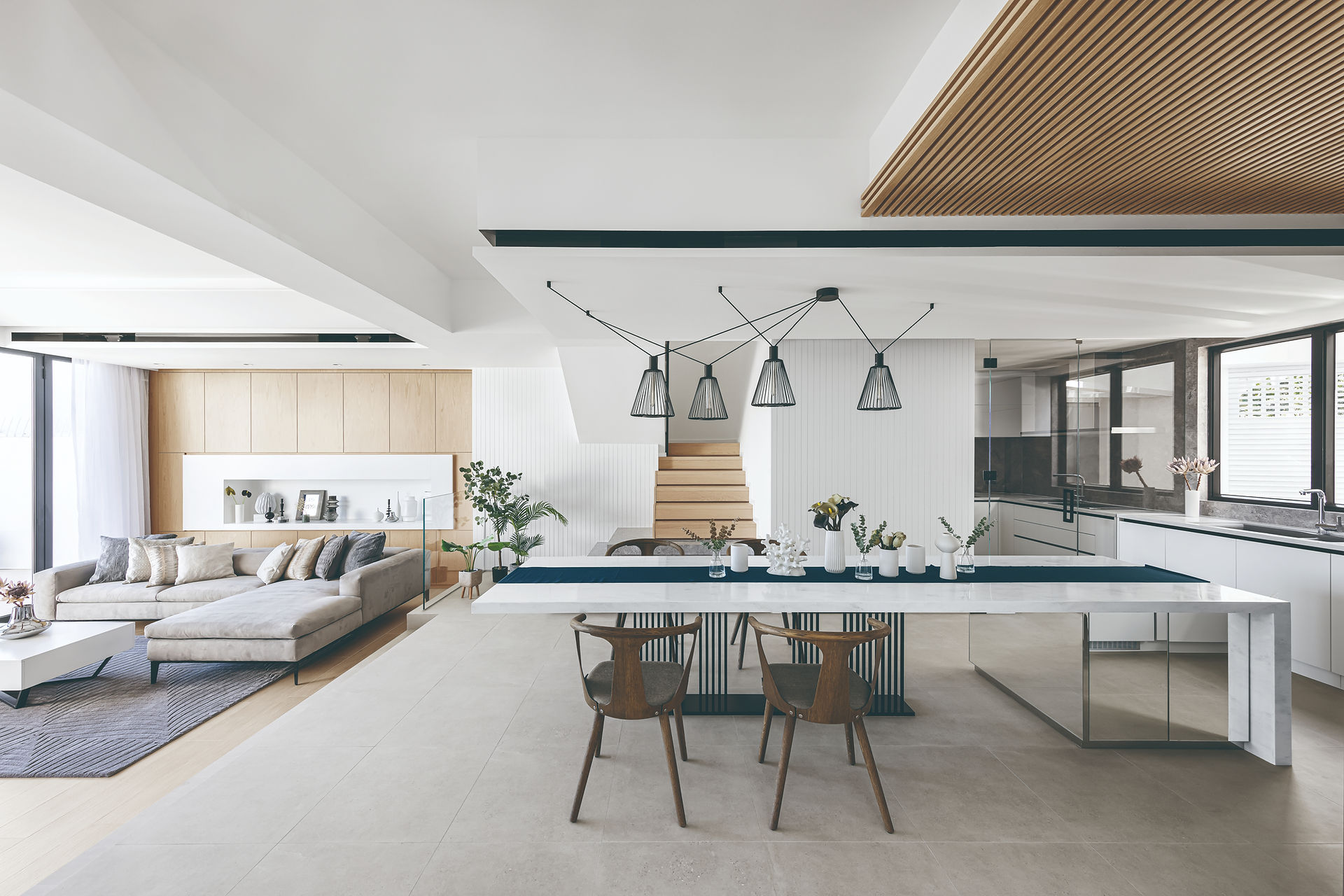
Residential Interior Design
Idea of Residential Interior Design
Make your home truly one-of-a-kind with a modern yet intuitive residential interior design that complements and enhances your lifestyle. RAZ Interiors is an all-around home design studio based in HK, creating contemporary residential interior designs according to every client's preferences, living habits, unit area, and budget. At RAZ Interiors, our team of professional designers and project managers follows a personalised approach to deliver exceptional residential interior designs and construction management solutions that fulfil your every need. Our interior design process includes on-site measurements, conceptual development, customised design planning, 3D animated renderings, budget quotations, materials & furniture procurement, project management & monitoring, and installation for residential homes in Hong Kong and Mainland China.
Luxurious designs for homes of all sizes
Whether you live with a family or by yourself, your home is the centre of your daily lives – and should be a welcoming place where you can wind down and recharge. From houses ranging from 600 sq. ft. in HK to large residences and villas over 10,000 sq. ft., our interior design portfolio includes a wide range of clients with different needs but the same goal of creating a home that’s both modern in design and aesthetically pleasing; a comfortable living environment to rejuvenate your senses. Browse our portfolio of customised residential interior designs for modern apartments and houses in Hong Kong and Mainland China.
Sculptural aesthetics meets homely comfort
For smaller home units in HK, RAZ Interiors’s team aim to open up and maximise the space by design features such as strategic room layouts, hollow shelves, and directional lines. Our experienced interior designers can create functional yet visually astounding residential interior designs, maximising tight space limits through a sophisticated palette of lighting, colour schemes, texture, custom-designed furniture, and finishing touches. For larger units like villas, we aim to play up the massive living space in the whole villa with designs for different floor levels, sculptural decorations, and dynamic lighting for a timeless and luxurious interior house and villa design that will last for ages.
Discover award-winning design artistry
In residential interior design, each piece of furniture and decoration works in harmony to complement the room’s function and layout. In addition to designing an intuitive home layout, we provide a one-stop furniture service to save you the hassle of shopping for the right piece. The furniture and decorations, including sofas, chairs, tables, beds, headboards, decorative lights, curtains, would be custom-made and carefully handpicked from top Hong Kong or overseas brands by our team, to elevate the house’s interior design with aesthetics and practicality. As each client has different budgets, living habits, and personalities, our top-of-the-line pieces help to reflect their personal styles and emphasise the unique features of the space. Whether it’s a sleek and contemporary living room, or a vibrant, playful room for your kids, our award-winning residential design team in Hong Kong can help bring your interior home design visions to life with their expertise.
Bespoke design, tailored for your needs
When it comes to residential interior design including villa design in Hong Kong, nothing is more important than adapting to the size, shape, and form of a specific residential unit and accommodating its residents' personal needs and lifestyles. We treat every house or apartment in Hong Kong as a special design challenge and devise a tailor-made residential interior design solution that works for clients and their loved ones. We always start a project by learning and understanding your specific needs. With phone calls, meetings, and on-site visits, we wish to build a strong communication network that connects clients, designers, project managers, and construction partners to the very same goal. This level of made-to-measure service is how we turn bold residential interior design ideas into dazzling living spaces that satisfy the residents’ needs.
Contact RAZ Interiors
Looking to start your home or villa renovation project? If you have any questions about our residential interior design services in Hong Kong, feel free to get in touch with us. Our team is always happy and ready to help.













