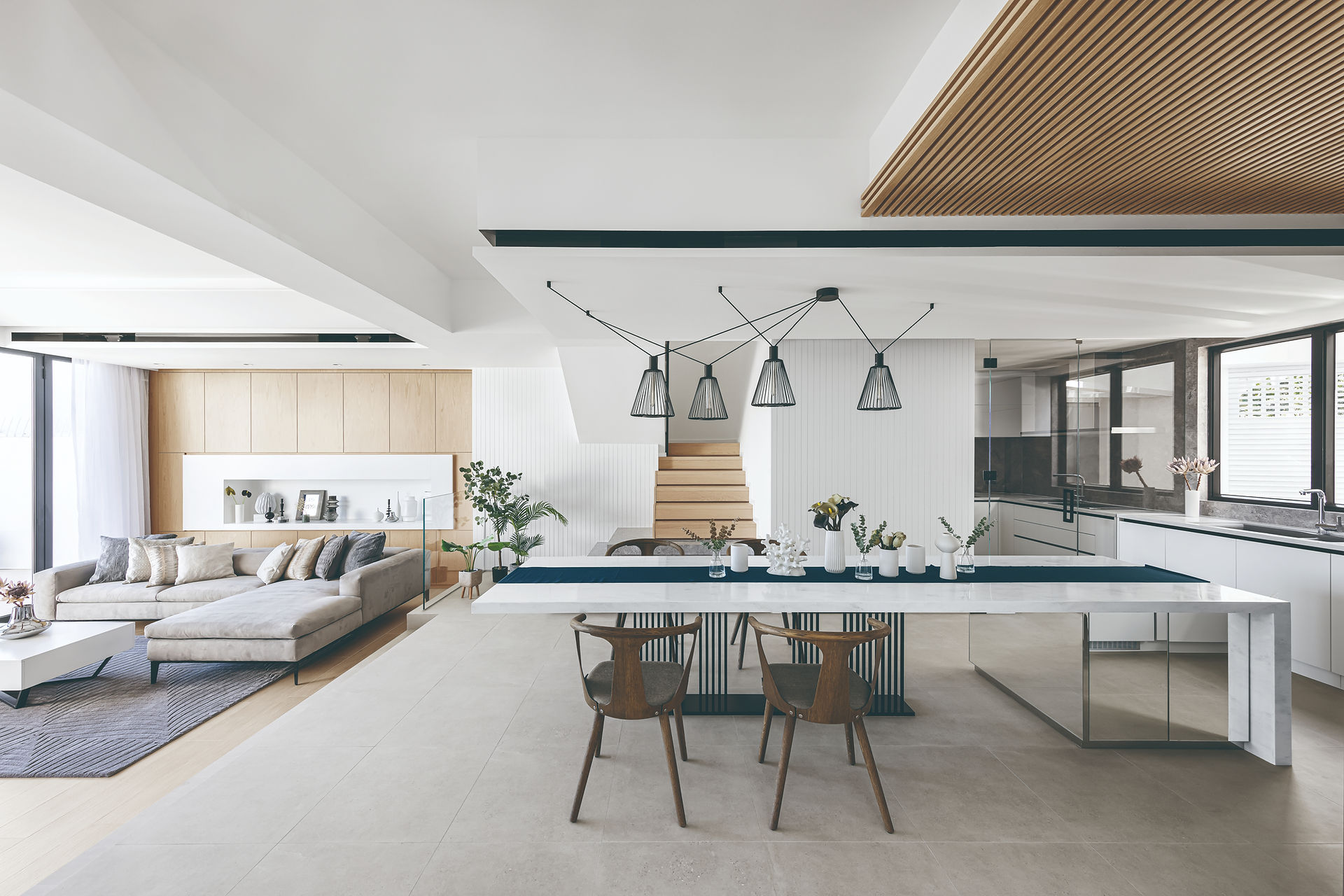
Commercial Interior Design
Commercial interior design
While residential interior design focuses on welcoming and liveable spaces, commercial interior design is focused on optimising the space for functionality and profitability. RAZ Interiors is well-versed in creating immersive and chic environments for commercial interiors such as restaurants, retail stores and offices in Hong Kong and Mainland China. From initial space planning to final installation, we oversee the entirety of your project from beginning to end – including customised design planning, 3D animated renders, furniture procurement, installation, construction project management & more.
Modern & intuitive commercial interiors
Whether it be a restaurant or corporate office, your physical location is often the main point of contact between your customers, employees, or clients. Approaching each project with a client-first approach, we work to infuse our signature architectural design aesthetic into your unique project requirements, with fully customised design planning and construction management services for commercial spaces. Discover the benefits of well-designed commercial interiors that help strengthen brand image and optimise functionality for all tenants.
Our projects
Our wide portfolio of clients for commercial interior design range from the F&B industry to upscale offices in HK. Browse some of our past projects below.
Offices
The main goal of a well-designed office interior is to express workplace culture while creating a dynamic environment that improves productivity. By utilising premium construction materials, fixtures, and state-of-the-art lighting systems, we combine aesthetics with functionality to create healthy, productive and comfortable workplaces that help achieve business goals.
F&B
For every restaurant, café, or bar, the dining experience is almost always elevated by a clean, aesthetically pleasing and carefully curated environment. Our team of commercial interior designers have experience in designing eateries and bars that not only look beautiful, but express the unique theme of your F&B business while creating a positive impression that lasts. From smart floorplans and sculptural decorations to dynamic lighting, discover dining environments designed to inspire.
Retail
When it comes to retail commercial interiors, we work closely with our clients to analyse foot traffic, brand image, and consumer behaviour to design unique store layouts that draw attention to the product offerings and provide ease of shopping. We aim to create intuitive spaces that not only enhances the comprehensive shopping experience for the customers. Through applying strong commercial interior design tactics, we can help your retail store attract a new host of customers and leave a lasting brand impression in their minds.
Telling Stories Through Commercial Interior Design
Whether you are in Hong Kong or anywhere else in the world, business always begins with commercial interior design. From the moment a customer lays eyes on your storefront, every little detail, from the shade of the windows to the colour of the walls, will instigate a specific emotion in their subconscious and constitute their impression of your brand. Every light and chair will reveal to the customer whether you are premium or just average and unexceptional. Commercial interior design is a powerful tool to attract new customers and keep the old ones coming back when utilised with precision. With a masterful command of interior design language and a thorough understanding of design psychology, our team of designers are uniquely positioned to help you tailor a captivating commercial interior design that tells your story and spread your business.
Contact us
Do you have a commercial interior design project in mind? Feel free to get in touch with any questions you may have about your next renovation or commercial space refurbishment project. A member of our team will be in contact with you shortly.












