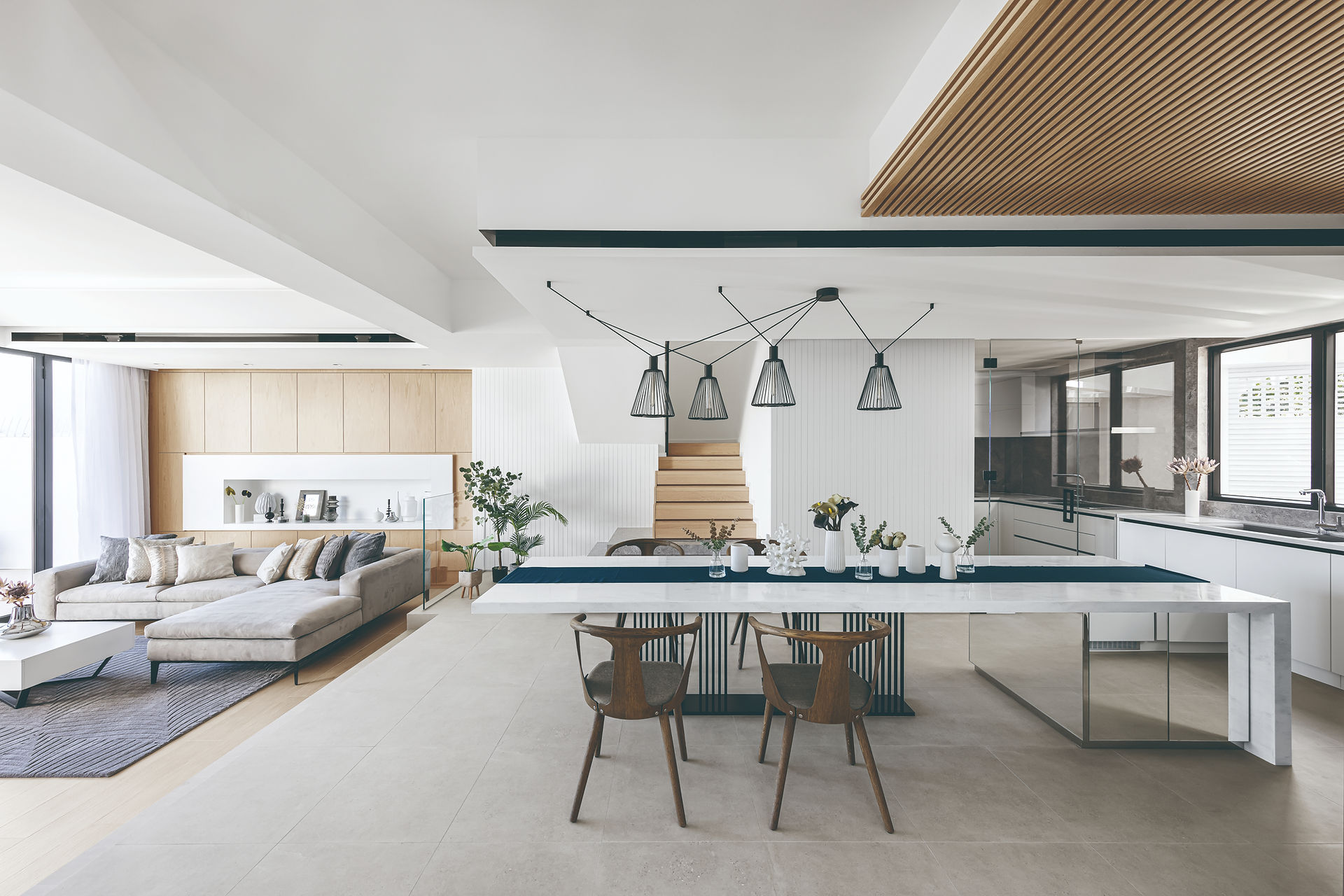Luxury Interior Design: Ways to renovate a House in Sai Kung
- firstpagedigital4
- Sep 14, 2022
- 3 min read
Updated: Oct 25, 2022

Reimagined and curated by luxury interior design expert RAZ.hk, this 2,200-sq.ft. California-styled villa in Sai Kung overlooks the awe-inspiring views of uninterrupted views of the sea and landscape along with a serene green, 2,500-sq.ft garden. The homeowner, a mature couple with a dog, is keen to change the dynamics of the villa by renovation, with the end goal of leading a relaxed lifestyle by embracing Sai Kung’s natural vibe and blending it into the house design. The design team further integrates warm oak furniture and blue-toned embellishment to add warmth and sophistication to the space with a neutral palette of white, beige, and grey. The villa now houses a roomy living and dining area, a master suite comprising a bedroom, en-suite bathroom, walk-in closet and study, and an additional bedroom and bathroom for home guests.
To create a generous and airy space feeling, skylights are chosen for the hallway to replace regular ceilings, introducing ample sunlight breezing in to illuminate the space throughout the day. Complemented by a combination of pristine white decor and bi-fold glass doors between the garden and home, the Sai Kung lush aesthetic extends into the villa’s interior, radiating a refined Californian style. As a major addition to the home, contemporary, sleek furnitures work together to adorn the garden with minimal renovation, along with a decorative pool that further highlights the placid Sai Kung environment.

One essential ingredient to a tranquil and relaxing home is the sense of space. The designers accomplished this by remodelling the entire house’s layout. To make every square foot count, the team knocked through the walls of the original master bedroom, bathroom, walk-in closet, and study, opening up the combined space into a grand master suite that can still offer the couple privacy should they desire it. Coupled with the placement of a large sliding door in between the bedroom and the rest of the suite, a new, flexible floor plan with optimum use of space is yielded. Herringbone-patterned wallpaper is used to cover the wall behind the bed and becomes the focal point of the room, with the neutral tones permeating a peaceful and artsy ambiance.
One of the most important and complicated aspects of this luxury interior design project in Sai Kung is the relocation and renovation of the villa’s staircase. Looking to improve the existing structure, the bottom three steps of the staircase were extended to form an L-shape with the removal of bannisters around the first flight of steps. This tactic instantaneously opens up the space. The encasing of reflective marble together with carefully thought-out LED lighting designs at the base of each stair creates a floating effect and immensely enhances the sense of space.

The breaking down of the original floor plan also provides room for designers to accommodate the couple’s preference of establishing two separate kitchens in Chinese and Western styles. The former can be partitioned off behind a glass door while the latter is positioned as a part of the dining room, serving as a spacious entertainment area ideal for family and friends’ gatherings.
If there’s one element that binds the design throughout the entire house, it’s wood. A horizontal timber is inserted in the ceiling recess, connecting to the furniture, stairs, living room floor, and wall cabinets with a display niche all the way upstairs; wood-patterned, water-resistant, and durable tiles extend from the living room to the garden catering to the pet and the humid weather in the area - all echoing the significant Sai Kung beach vibe in the house brought out by the vertical wood strip panelling along the foyer, across the dining room walls and upstairs.

Welcome visit RAZ Interiors’ residential portfolio page or Facebook Page and find out more amazing interior design inspirations.






Comments