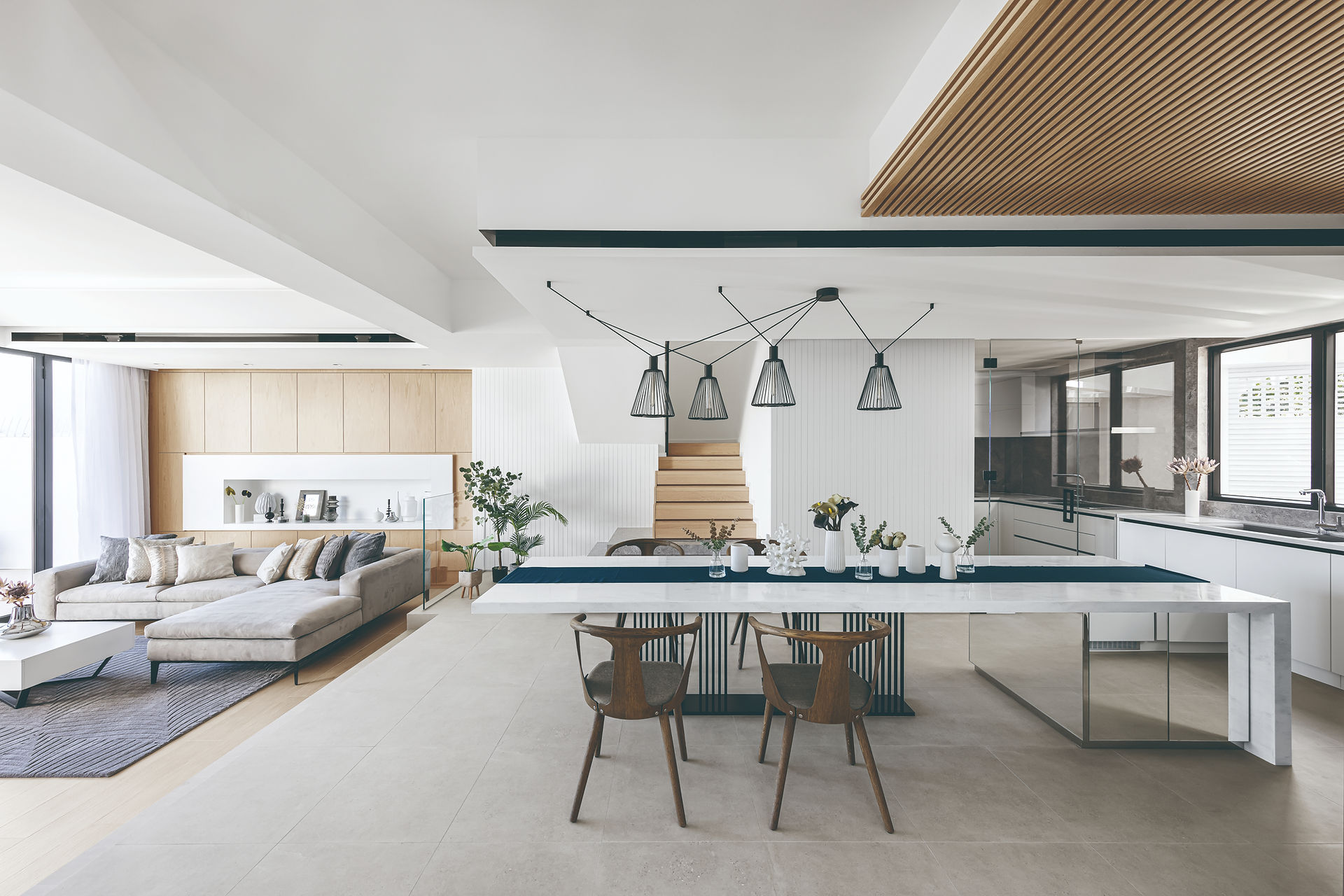Key Elements of Modern House Design in The Beverly Hills
- firstpagedigital4
- Nov 9, 2022
- 4 min read
Updated: Nov 14, 2022
"Contemporary" and "inviting" are two core concepts driving the interior design of The Beverly Hills, a 1,606-square-foot house in Tai Po, New Territories. The homeowners envisage an open-planned layout to draw their family of four together and imbue a spatial flow into the interior design. They look for a unique contemporary style in bespoke walls and floor treatments and the use of contrasting shades in dark grey, black and white. They also request an exquisite, hotel-style master suite for the adults and a fun twin bedroom for their daughters. Raz Interiors hereby brings all these modern home design elements to life and pays meticulous attention to transforming nondescript features into something contemporary.
The first interior that comes to sight is the stylish main entrance and garage. Knowing that the entrance sets the tone for the entire house, our design team conceived a modern, concrete-finished wall to create a minimalist feel. It is balanced with the soft lighting effect of the architectural doorway. Wide Corian steps also instil a sense of space in the main entrance. Our designer selects this material because it is durable and gives a seamless finish to the modern house design.

Next, the open-planned living room greets the homeowners with immense comfort and a unique textured wall. Our designers collaborate with a carpenter to build plywood structures out from the wall and cover them in grainy white wallpaper. This imparts a contemporary “slashed lines” style to the house's interior design. Another focal point is the floor-to-ceiling display shelves and storage. They feature warm, gold lighting which blends impeccably with the timber flooring to elevate the modern home design.

Where the living room is delineated, the kitchen incorporates a stunning black-and-white element to echo the modern design of the rest of the house. We add a false ceiling that makes for concave black light troughs above the island in the kitchen. Compared to the extravagant pendant lights, these black rectangular strips are more subtle in style and allow for a seamless merge into the contemporary design. Meanwhile, they provide primary light sources throughout the interior.

These contrasting colour schemes extend into communal spaces, such as the entertainment room and rooftop terrace, to enhance the visual harmony of a modern home design. Resonating with the contemporary English style, the entertainment room features a stark contrast between dark grey and fresh white, softened by warm wooden flooring. Our designers also identify the need for discreet yet ample storage; a full-height cabinet is concealed behind the sofa to avoid overshadowing the modern interior house design.
The rooftop terrace, on the other hand, is decked out in timber and marble, adding a contemporary style to the townhouse. Thanks to its open-planned interior design, residents can enjoy get-togethers and luxuriate in modern comfort.

If there are two elements that bask in the natural beauty of this house design, they are bespoke stairs and floor treatments. The zigzagging, stainless-steel handrails on the main staircase are visually striking and have a central groove that doubles up as a display shelf. Thanks to the unique lighting effect, you can easily navigate up and down the stairs in the dark. Moreover, our designers also replace traditional bannisters with glass panels to allow an unobstructed flow of light in the contemporary house.

In addition to incorporating modern design elements in the home, Raz Interiors curates a wall of navy herringbone tiles in the guest bathroom. Taking a bold move away from conventional tiling, our designers tie this modern wall in with the wooden flooring sharing the same pattern used throughout the house.

An oasis of tranquillity and relaxation, the master suite is hotel-inspired and brimming with top-notch elements of contemporary house design. For instance, black stainless steel frames the veneer finishing on the wall behind the bed. The designers also incorporate this material into the opposite glass doors, which separate the sleeping and dressing area while serving as an upscale detailing in the master bathroom. Meanwhile, our choice of plush wall-to-wall carpeting enhances the peaceful ambience and gives this modern home design an ultra-luxurious feel.

Another crowning element of the house design is the daughters' bedroom and hangout space. Our design professionals handpick pastel blue soft furnishings and painted wooden furniture to embody a sense of warmth and welcome into these restful bedrooms. At the same time, the décor is sophisticated enough that the room does not feel too childish for an adolescent. We also utilise arched motifs such as headboards and desks to lend an element of softness and echo the contemporary design of the windows in the house.

Every aspect of this highly-coveted house is designed to feel contemporary and artsy — and it's no different when it comes to the study room. Raz Interior's design team utilises the colour scheme of greys and white to keep the room up with the modern design of the rest of the home. Elsewhere, we place a rich emerald velvet armchair to add a splash of colour and luxurious comfort.

Visit RAZ Interiors’ residential portfolio page or Facebook Page to get inspired by more impressive elements of modern house design.






Comments